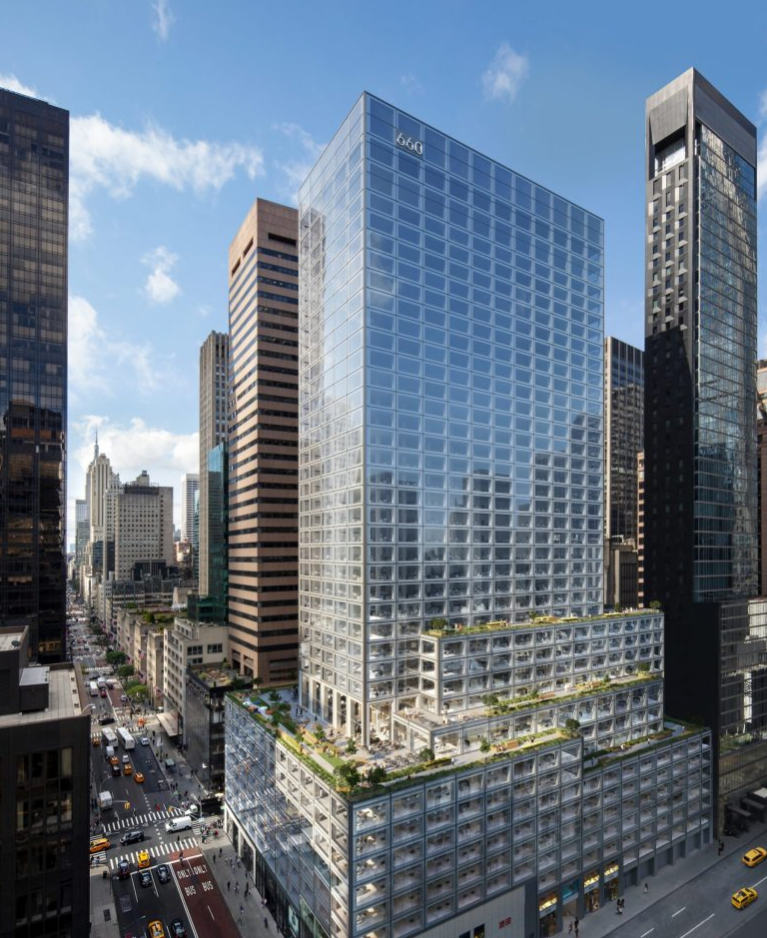PROVIDING BIM MEP INTEGRATED SOLUTIONS
We take your project and turn it into our 3D Virtual World and with technological innovations designed to save time & cost in any size project.
Jonathan Saldana
President
As President of Cadd|Tech|Design, Jonathan Saldana stands at the helm of an organization that is widely regarded as a beacon of innovation and leadership in the Building Information Modeling (BIM) technology sector. Under his guidance, Cadd|Tech|Design has soared to new heights, continuously setting benchmarks for excellence in engineering, architecture, and pre-construction industries. Holding a Bachelor in Architectural Technology and Building Systems From (CUNY) CITY COLLEGE OF TECHNOLOGY, Since 2018. Jonathan Saldana has worked for different Architectural and Engineering Firms and has develop a good understanding of MEP designing that plays a huge role in Building system technology in this time of era. Do to his strong knowledge in the industry many contractors has succeeded in many projects.
Jonathan's leadership style is characterized by a strategic blend of visionary thinking and pragmatic execution. He has been instrumental in steering Cadd|Tech|Design through periods of significant change, growth and technological advancements, always with a keen eye on the future of construction and design technologies. His expertise in strategic planning, team leadership, project coordination, and innovation development has been pivotal in Cadd|Tech|Design success, fostering a culture of excellence and a commitment to delivering superior value to clients.
About US
Services
MEP DRAFTING/COORDINATION SERVICE/TAKE-OFF
(HVAC, PLUMBING, ELECTRICAL, FIRE PROTECTION)
MATTERPORT SERVICE FOR CONSTRUCTION OR REAL ESTATE
STRUCTURAL DETAILING
(STEEL, CONCRETE, PLANK)
ARCHITECTURAL RENDERING
(New Construction +Renovation + Restoration)
LOW VOLTAGE DETAILING/ BIM
(FIRE ALARM, CCTV, ACP, CARD READERS)
Projects Locations
PROJECT PROFOLIO
432 PARK PLACE
Cellar Level- Adding HVAC Units Throughout The Switch Gear Room and Garage. Coordination and Installation process.
44-01 NORTHEN BLVD.
Underground Level- New Construction Plumbing Scope of Work. Coordination And Installation.
660 FIFTH AVENUE
First Floor- Detailing Plumbing and Coordination of New Installation.
212 FIFTH AVENUE
ALL Floor- Detailing HVAC Mechanical Ductwork and Coordination of New Installation.
67 VESTRY STREET
ALL Floor- Detailing Fire Protection and Coordination of New Installation.
515 W. 18TH STREET
ALL Floor- Detailing Mech. Piping and Coordination of New Installation.
560 WINTHROP STREET
ALL Floor- Detailing Fire Alarm and Coordination of New Installation.
560 WINTHROP STREET
ALL Floor- Detailing Electrical Conduits and Coordination of New Installation.
Roslyn, Long Island
Architectural Rendering
If you have a project and want to talk, please send us a message via email. If you are just curious about what we do will be happy to include you in our mailing list as well. No pressure either way.
CONTACT US





















